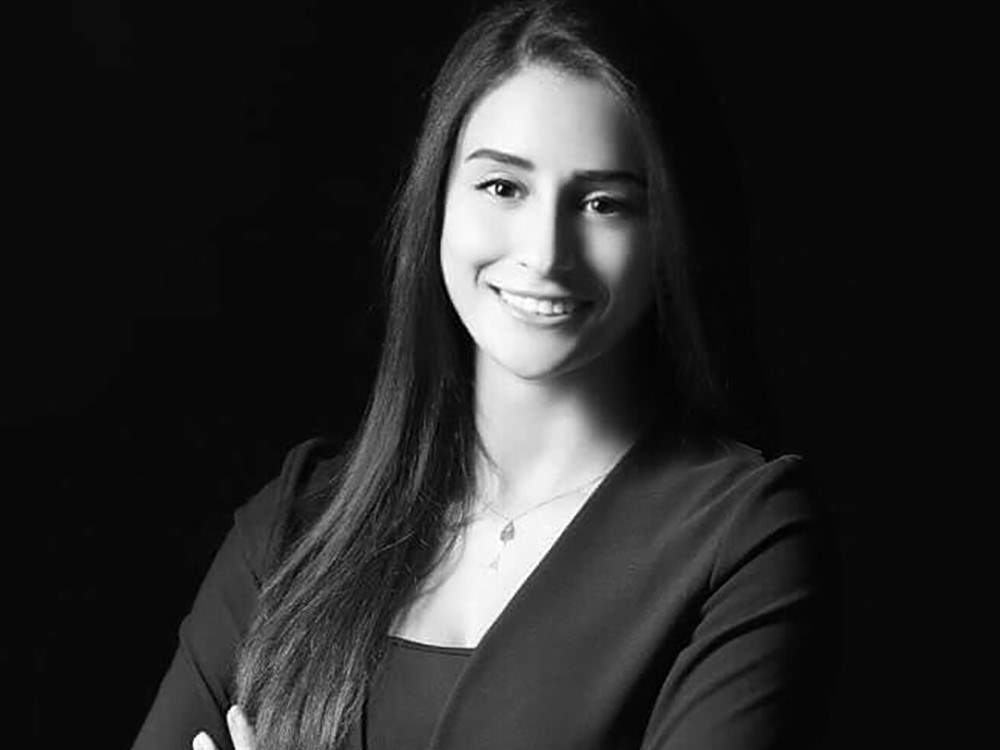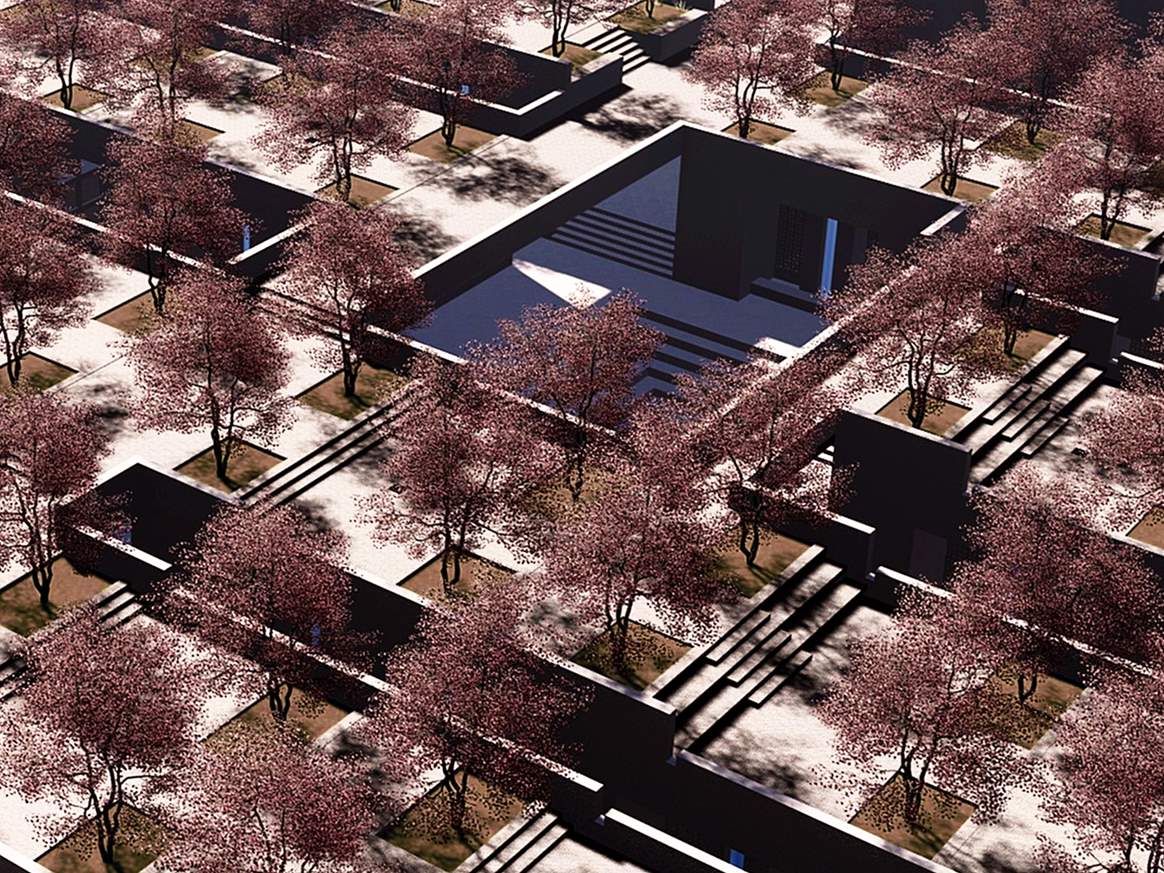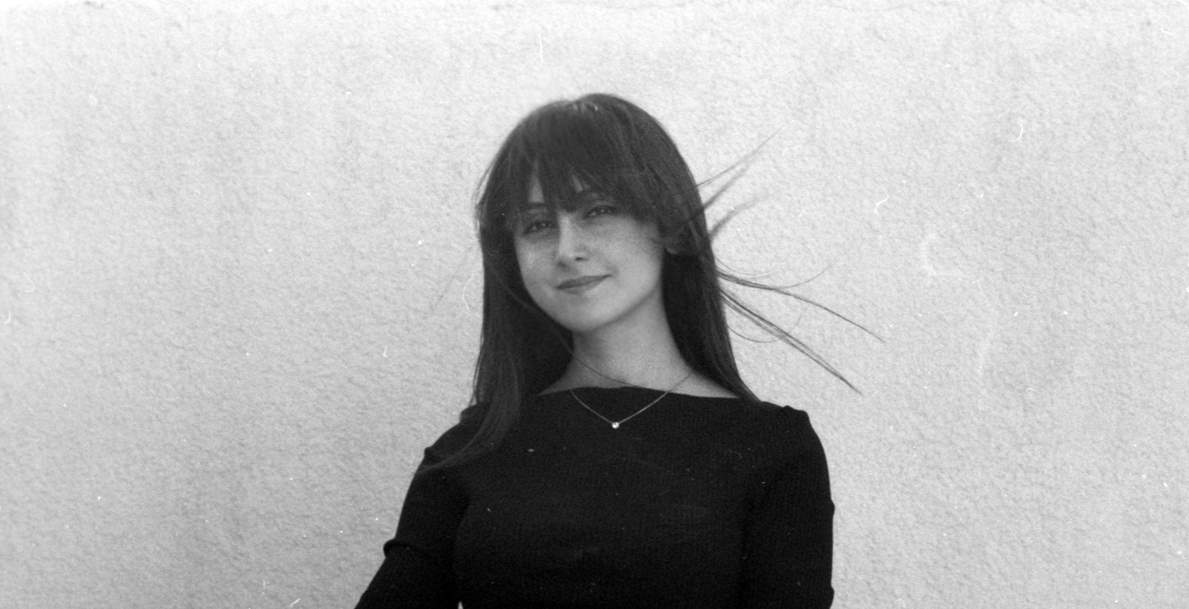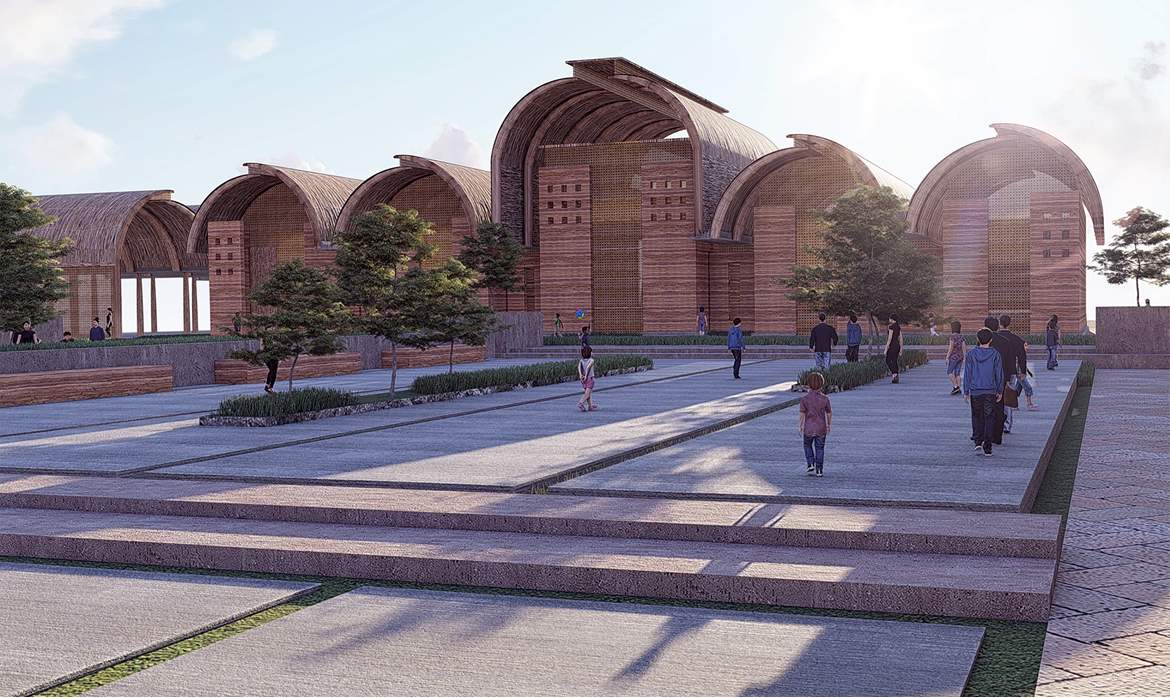AMMAN — Two young Jordanian architects have won prizes from the Lafarge-Holcim
Foundation, in a competition that seeks to recognize emerging
architects making
strides in sustainable construction.
اضافة اعلان
Graduates of the
School of Architecture and Built Environment (SABE) at
the
German Jordanian University (GJU), Tala Shelbayh and Nour Marji, won second
and fourth places in Lafarge-Holcim’s 2020 competition, “The Next Generation,”
in the Middle East-Africa category.
‘Living Memorial’: Creating a cemetery for the neighborhood
The concept behind “Living Memorial,” for which
Shelbayh won the second place prize, came from “the need to find a solution for
neglected cemeteries in the suburbs of the city and integrate them within the
urban fabric to become an asset, instead of a burden,” Shelbayh said in an
interview with
Jordan News.
“The project offers a revolutionary change in
the perception of cemeteries in Jordan by creating a new cemetery typology that
serves as a public space for the community and can be present in each
neighborhood,” the young architect explained. “Therefore, it was called ‘The
cemetery of the neighborhood.’”
In this new design, the “neighborhood park” is
on street level, while the burial units and funeral houses are placed underground,
enabling more spaces to be accommodated. Sunlight reaches the underground level
through open-air courtyards that serve as a meeting point for funerals.
 (Photo: Tala Shelbayh)
(Photo: Tala Shelbayh)
 (Photo: Tala Shelbayh)
(Photo: Tala Shelbayh)
The program of
the project includes a Tikyeh, a traditional communal building that dates back
to the Ottoman era, to help the poor and to collect donations to support the
community and promote a sense of solidarity which gives it a social
sustainability dimension. It also incorporates a worship space, a library, a
community kitchen and other public communal facilities.
The modules will help
in decreasing the footprint of the graveyards. Each unit contains 32 graves. In
her specific design, there are 544 graves (in 12,000sqm), which is five times as
dense as current cemeteries. This approach conserves space and is
environmentally sustainable, she said.
“I know that the idea
is bold, but I think that people might be ready for such a step,” said
Shelbayh.
“The ideas in the
project came from the people themselves and their needs,” she added. “By
spreading awareness of its environmental, ecological, and social sustainability
impacts, it can reach cultural acceptance.”
Architect Tha’er Qub’a, the supervisor of Shelbayh’s project, believes that what makes her project special
is her “radical approach to creating a dialogue between the dead and living and
providing solutions not only in an architectural approach, but urban and human
as well.”
Shelbayh quoted her supervisor, saying that “an architect is a problem solver.”
She added that “architecture
in Jordan is very sensitive and requires a deep understanding of the context in
order to create healthy spaces for people to live in.”
“Living Memorial” has won local, regional, and international prizes such as the
ISustain award 2018 and IASA landscape planning cemetery 2018 award.
‘Earthen
Education’: Engaging with local communities
In addition to
Shelbayh, Nour Marji took home the fourth place prize for her winning project
“Earthen Education” in the Mesopotamian Marshes in Iraq. The marshes are a
UNESCO world heritage site that requires deep contextual understanding.
Earthen Education
proposes a school in Basra that offers sustainable solutions for the lack of
educational facilities in order to preserve the natural and cultural heritage.
“The specialty of the
project is the context-sensitivity,” explained Marji in an interview with
Jordan News. This is “achieved by studying (the marshes’) surroundings and
using them as resources, using local materials, celebrating the vernacular
architecture, and most importantly, using people as a resource.”
The simple but highly
functional school design includes classrooms, a library, a music room, in
addition to multipurpose halls and activity rooms.
Rather than just being
a school, Marji’s design constitutes a complex meeting point for the whole
community, where the locals play the guiding role. By inviting local residents to
participate in the building process, the project offers them a sense of
belonging in the space and fosters attachment which will guarantee
sustainability in the long run.
 (Photo: Nour Marji)
(Photo: Nour Marji)
 (Photo: Nour Marji)
(Photo: Nour Marji)
“The approach towards
architecture is becoming more human-centered,” said Marji. “Not only does this allow
us to offer a better quality of architecture and to improve the contribution it
offers to society, but it also triggers positive social change,” she added.
The architectural
language of the space is inspired by the traditional geometry and construction
method in Iraqi marshes, through repeating vaulted roof units that hold a great
significance in vernacular architecture, creating the outlines of a public
square.
The tailored selection of building materials
plays a significant role in the sustainability and sensitivity of the project;
the main building material is rammed earth walls, which are cast
on-site using local soil, while a precise, small amount of cement is added as a
stabilizer, creating a new hybrid, durable, and environmentally sustainable
material. The walls are covered with reed roofs and made of reed columns and
woven reed screens that allow air and light to enter the buildings.
This is Marji’s second
time winning in the Lafarge-Holcim competition. Her graduation project in 2016,
entitled “Square one,” won the fourth prize, as well as various competitions
such as the Omrania Award, the ISustain Award, and the Tamayyouz international
award.
Qub’a, Marji’s graduation project supervisor as well, explained that “the significance of her project,
Square One, lies in her humble architectural language, which blended in the
urban fabric perfectly and was harmonious with its context.”
Read more
Lifestyle



