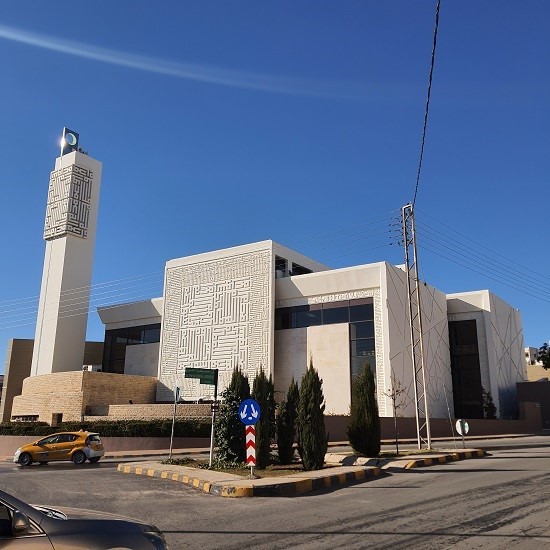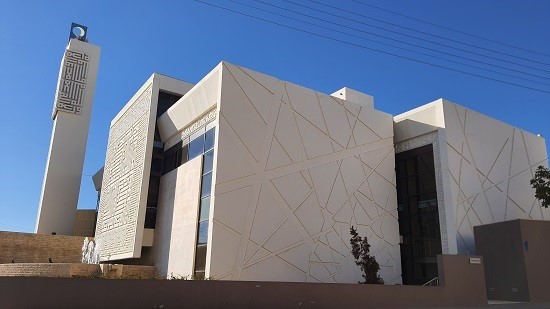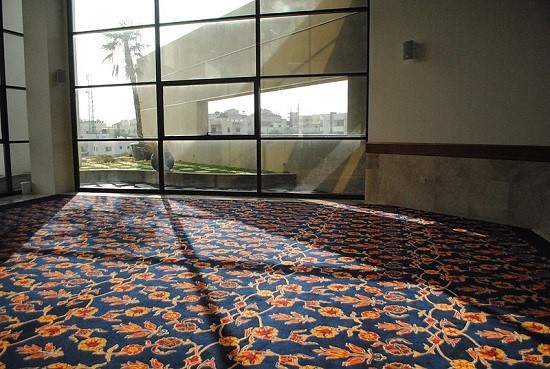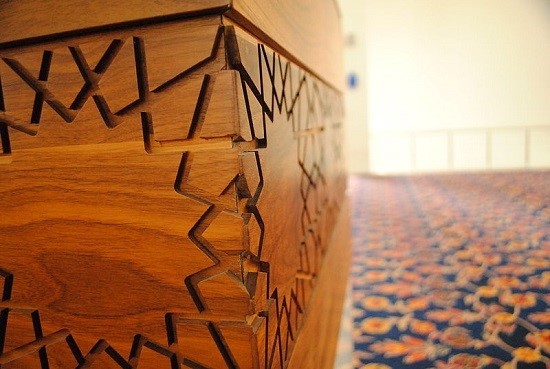Al-Hajj Naji Al-Hamshari Mosque is one of the landmarks of
modern Islamic architecture in Jordan and around the world. Located in the
Khalda area of Amman, the mosque opened its doors to the public on August 1, 2011,
corresponding to the first day of Ramadan.
اضافة اعلان
The three-story mosque, of a total area of 3,600Sq.m, can accommodate up to 4,000 people; it has a separate hall for women. It
took three years and JD5 million for the intricate building to be completed.
 (Photo: Ameer Khalifeh/Jordan News)
(Photo: Ameer Khalifeh/Jordan News)
The mosque’s interior and exterior walls are adorned with
Islamic ornamentation. The mosque’s white façade, sculpted out of stone and
marble, is distinctive and majestic.
All carved façades use the Kufic script, the earliest form
of Arabic calligraphy known for its angular appearance. The calligraphy is
inspired by or pertains to the Quran’s meaningful verses. The façade overlooks
a modern fountain and a soft green landscape, suggesting a glimpse of paradise.
Aside from the prayer halls, Al-Hamshari Mosque has a
library, facilities for studying/memorizing the
Holy Quran and performing
ablution, and a minaret that is a separate sculptural element.
It also incorporates a charitable institution, which is an
important aspect of Islamic culture. Through the mosque’s community service
program, 20 young people assist the elderly and organize the flow of people
every week for the Friday prayer.
 (Photo: Ameer Khalifeh/Jordan News)
(Photo: Ameer Khalifeh/Jordan News)
The mosque’s main prayer area is on the first floor; the
mosque also has an outdoor courtyard, two entrances, and a corridor dedicated
to individuals with special needs, making it one of Jordan’s few accessible
mosques.
The mosque is also environmentally friendly. By depending
largely on natural light and utilizing modern insulation, energy consumption is
reduced by up to 40 percent.
Sameer Moghrabi of Atelier White Interior, a firm based in
Dubai, created and designed the mosque’s architectural design. The Jordanian
Balad Engineers and Architects supervised the construction of the building. All
landscape designs were done by Rana Amireh.
 (Photo: Ameer Khalifeh/Jordan News)
(Photo: Ameer Khalifeh/Jordan News)
The mosque includes elements that were built and designed
specifically for it, namely, carpets, chandeliers and the minaret.
Al-Hamshari Mosque was nominated for the Abdullatif Al Fozan
Award for Mosque Architecture, during its Third Cycle (2017-2020). The award
“addresses new ideas for mosque design around the world”, as well as
breakthroughs in planning, design, and technology that can help define mosque
architecture in the twenty-first century.
Aesthetically speaking, the designer succeeded in reflecting
the divine beauty, a beauty rendered by the motifs, which welcomes those who
seek the cleansing of the spiritual.
The Mosque is open in every sense of the word. The large
glass windows connect the individuals within with the outside world. They
accomplish the goal of not separating the mosque from the rest of the world,
but mingling with life and carrying still the spirituality.
 (Photo: Ameer Khalifeh/Jordan News)
(Photo: Ameer Khalifeh/Jordan News)
Worshippers can see the outer world and the outer world can
see them; they are always in touch with their surroundings. One of the goals of
traditional mosques is to make the believers inter-relate harmoniously.
The mosque is illuminated at night, enabling the motifs to
be clearly seen. The use of light is significant for both symbolic and
spiritual purposes. Because light is compared to God, we observe the most
dramatic and generous usage of light, allowing for a visual continuity with the
serene outdoor landscape. By permitting light into the mosque in various ways,
the designers hoped to emphasize simplicity, clarity, and purity. Mesmerizing
is an understatement.
There is no doubt that mosques are sacred spaces that give
out an intense sense of the presence of God. Al-Hamshari mosque, where
believers converge five times a day, is the best venue to instill important
Islamic artistic values.
Read more Property



