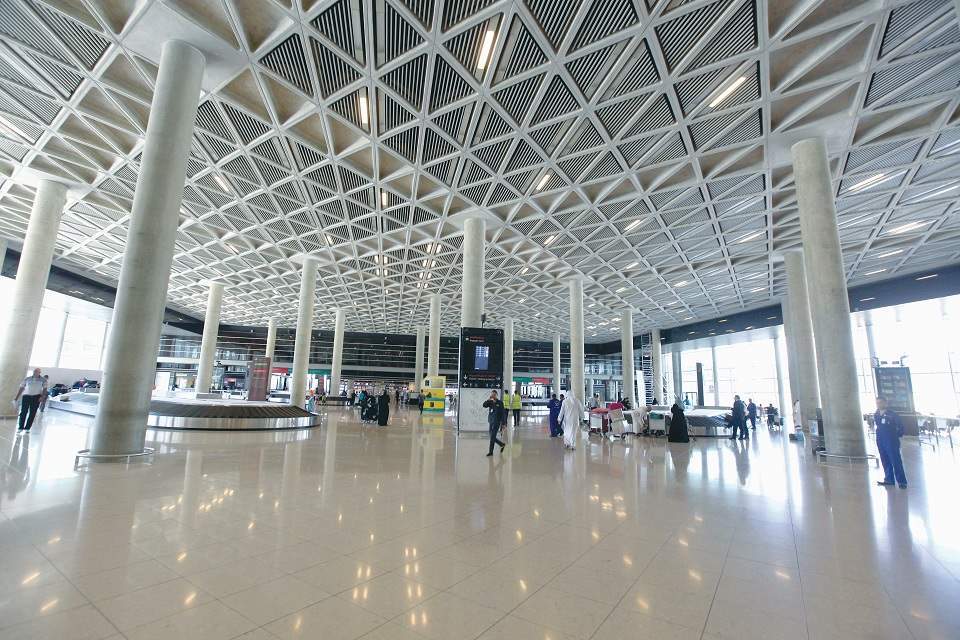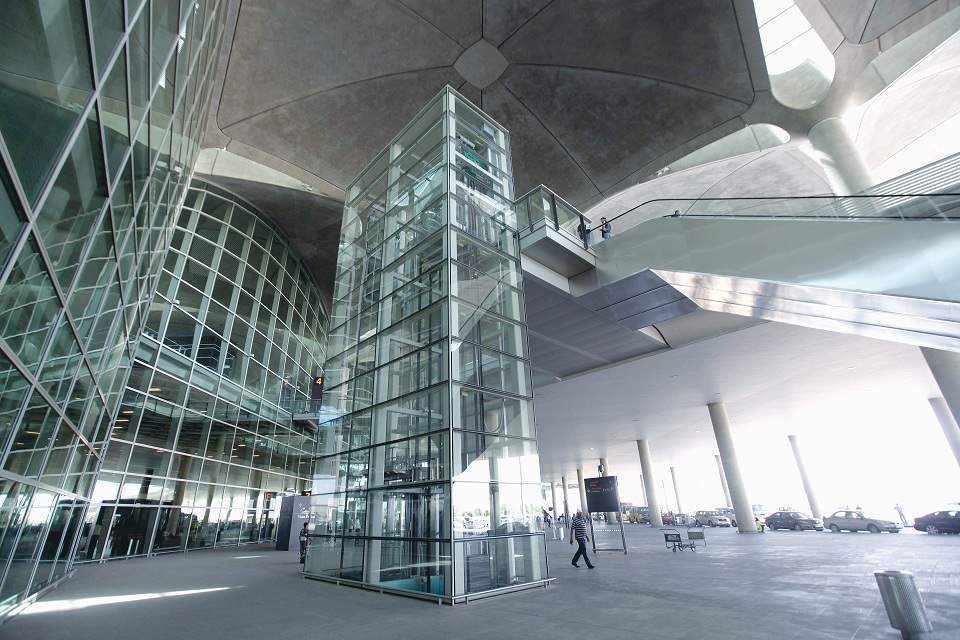AMMAN —
Queen Alia International Airport, as a project, put Amman on the international airline map and provided a reflective expression of Jordanian hospitality and culture.
اضافة اعلان
The Middle East has been increasingly gaining global traffic from international travelers. Amman is considered the main hub for the Levant region and the fastest growing Levantine capital.
Two decades ago, Queen Alia International Airport used to host 2.2 million passengers annually; in 2019, the airport hosted 8.9 million passengers.
In 2013, the first phase of the new terminal at Queen Alia International Airport was completed, designed by London-based architects Foster + Partners.
The phase increased the airport’s capacity to 9 million travelers.
 Queen Alia International Airport is designed to represent Jordanian hospitality and culture through effective designs, colors, and patterns. (Photo: Nayrouz Ali/Jordan News)
Queen Alia International Airport is designed to represent Jordanian hospitality and culture through effective designs, colors, and patterns. (Photo: Nayrouz Ali/Jordan News)
In 2016, the second phase of the new terminal was completed, increasing the airport›s capacity to 12 million travelers.
Inspired by local Jordanian traditions of hospitality and nomadic lifestyle, the airport is designed with flexible modules, making it adaptable to the potential of future expansion.
The structure follows an efficient passive design that uses the local climate to save energy. The primary material used is concrete, a high thermal material that keeps the airport cool in summer and warm in winter.
The modular unit consists of concrete domes supported by concrete columns. The domes extend to represent leaves of a desert palm, adjacently repeated, representing geometrical traditional Islamic ornaments designed by Foster + Partners geometry specialists, especially to be used on the roof.
Two piers of departure gates run along either side of the central building, holding the main processing areas shops, lounges, and restaurants. In addition, the 100,000 sq.m facility fits around as many as 15 additional new departure gates and remote stands.
Once inside, the passengers find themselves in a ventilated open-air courtyards, sheltered beneath the roof system of precast concrete, allowing indirect natural light to sneak into the airport; this was done to make the airport resemble a forest by looks and experience.
 Queen Alia International Airport is designed to represent Jordanian hospitality and culture through effective designs, colors, and patterns. (Photo: Nayrouz Ali/Jordan News)
Queen Alia International Airport is designed to represent Jordanian hospitality and culture through effective designs, colors, and patterns. (Photo: Nayrouz Ali/Jordan News)
The terminal facades are glazed to increase the visual connectivity and the sense of openness and allow views of the aircraft on the apron to aid orientation to passengers.
Horizontal louvers are used to shade the facades from direct sunlight to eliminate glare while making use of the indirect light; the louvers become concentrated in more exposed areas close to the columns.
The concrete structure incorporates local gravel to reduce maintenance requirements, the material›s embodied energy and harmonize with the natural shades of local sand, making it a brilliant solution.
Culture and tradition played a huge role in the design process, referring to the traditional Jordanian way of celebrating the passenger who came back home, the Zaffeh, the forecourt has been intentionally enlarged to create a space for landscapes, seating, and a place to welcome and bid farewell to loved ones.
Read more Property





