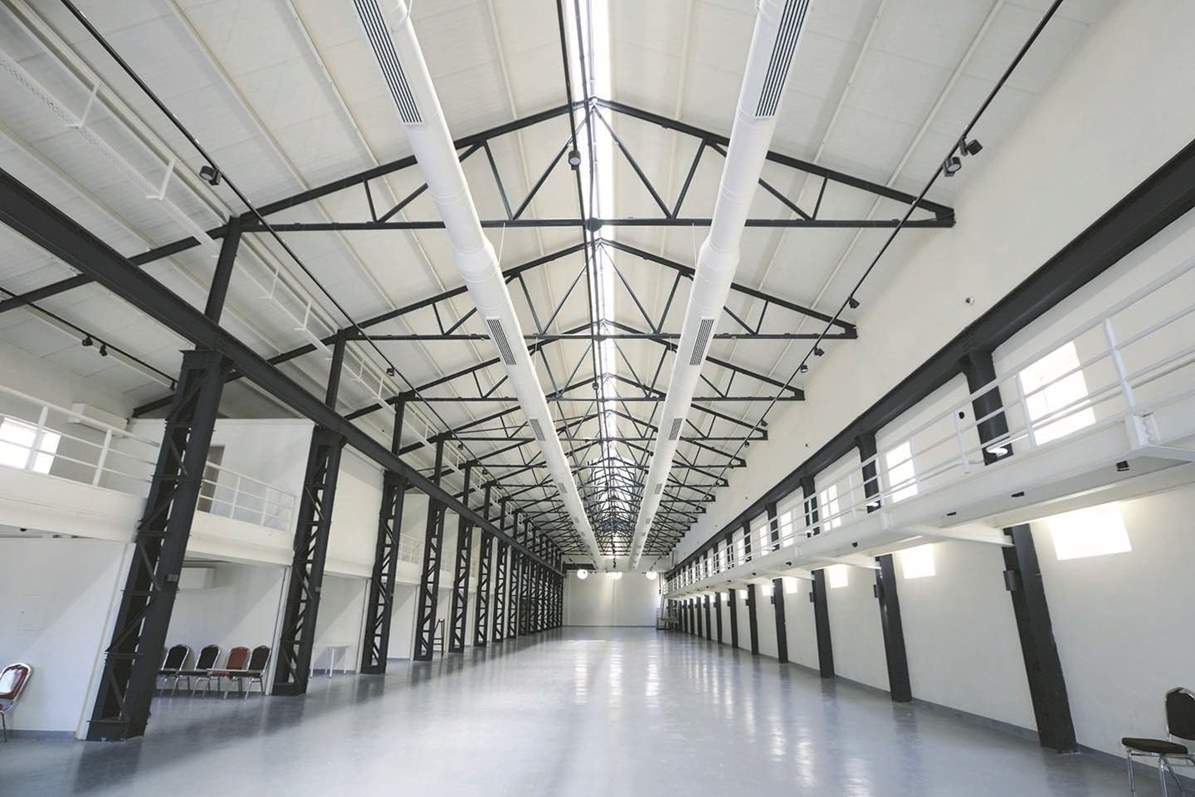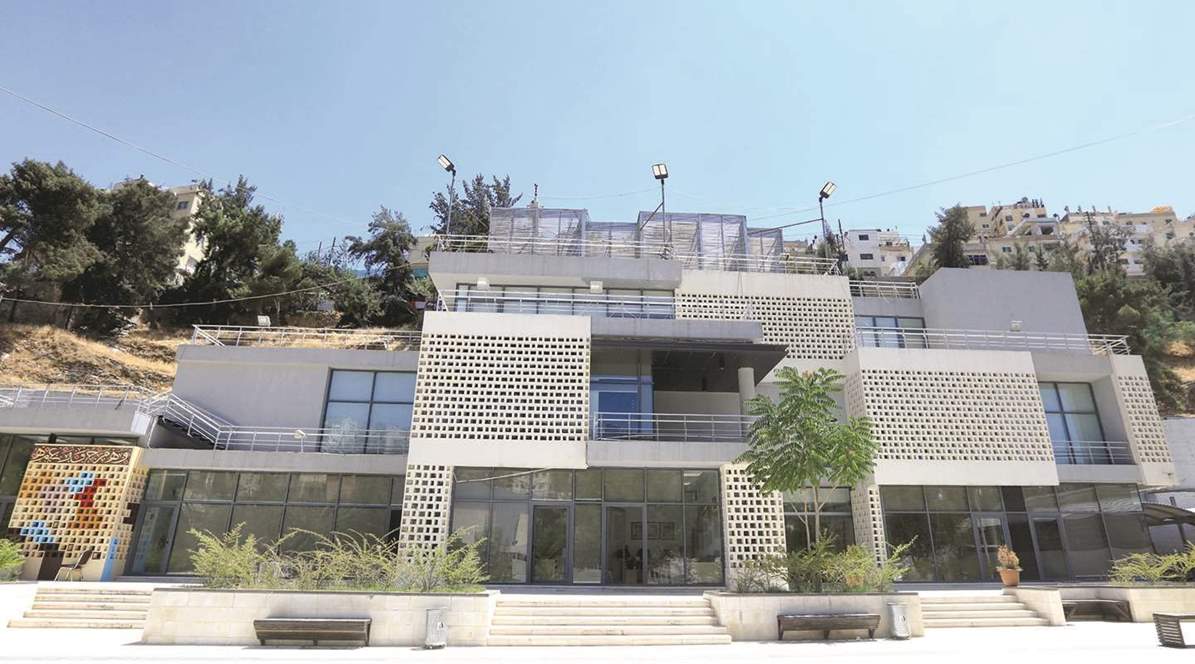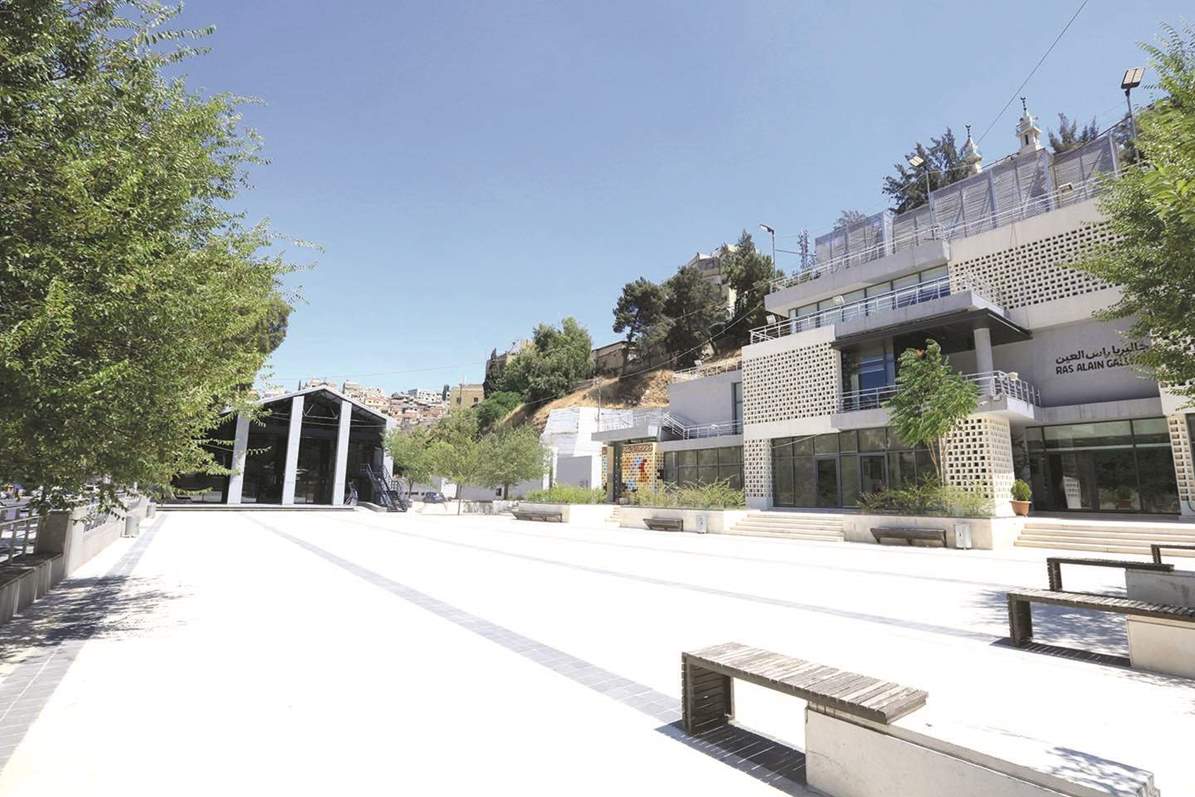AMMAN — The adaptive reuse of Amman’s
electricity hangar celebrates and redefines Amman’s modern heritage. The
innovative space offers the city an example of how large edifices meant for
industrial use can be turned into new urban hubs. A local architecture and urban design firm called TURATH orchestrated the redesign in partnership with the Greater Amman Municipality.
اضافة اعلان
Built in the 1930s, in Ras Al-Ain, the hangar
remains a landmark that narrates the story of the city’s electrification. The
first national electrical company was founded in 1938. Afterwards, the hangar
served as a power plant and housed generators.
The significance of the Hangar does not only lie in the electrification of the
country, but also in the story of resistance it represents. In the 1920s,
during the British Mandate, the first Trans-Jordanian council rejected an offer
during what is now called the
Rutenberg concession, to supply electricity
to Trans-Jordan in exchange for access to the Yarmouk River. The situation led
to riots and demonstrations in Amman and several other Jordanian cities in
1927.
 The Hangar, which once housed Amman’s electricity generators and now hosts art fairs and exhibitions, is pictured in this photo taken on Monday, July 12, 2021. (Nayrouz Ali/Jordan News)
The Hangar, which once housed Amman’s electricity generators and now hosts art fairs and exhibitions, is pictured in this photo taken on Monday, July 12, 2021. (Nayrouz Ali/Jordan News)
Today, the Hanger represents an important milestone of Amman’s entrance into
modernity. The new design of the Hangar is based on minimal interventions and
spatial flexibility.
The original rectangular form of the building
was kept and celebrated, making it possible for the main space to host a large
number of people for events or even provide space for huge installations and
art works.
The main façade of the Hangar is an added glass screen that made the front
elevation completely transparent, providing visual connectivity between the
interior, the plaza in front, and the whole urban context of the city.
 The Hangar, which once housed Amman’s electricity generators and now hosts art fairs and exhibitions, is pictured in this photo taken on Monday, July 12, 2021. (Nayrouz Ali/Jordan News)
The Hangar, which once housed Amman’s electricity generators and now hosts art fairs and exhibitions, is pictured in this photo taken on Monday, July 12, 2021. (Nayrouz Ali/Jordan News)
The obvious distinctions between the original existing fabric of the building
and the new additions are clear. Whereas the primal structural elements have maintained
their original grey color, new structural elements have been added in different
colors.
These minimal interventions emerged out of a deep understanding and sensitivity
towards the typology of the building and respect for the authenticity of the
structure. As you enter the building, the structure still reflects the space’s previous
function — but with a new identity.
In addition to adapting the hangar, a new structure was built next to it: Ras
Al-Ain. The gallery also used concrete to reflect the hangar’s construction and
to celebrate its modern style. The design of the building is dynamic in form
and harmonious with its context.
 The Hangar, which once housed Amman’s electricity generators and now hosts art fairs and exhibitions, is pictured in this photo taken on Monday, July 12, 2021. (Nayrouz Ali/Jordan News)
The Hangar, which once housed Amman’s electricity generators and now hosts art fairs and exhibitions, is pictured in this photo taken on Monday, July 12, 2021. (Nayrouz Ali/Jordan News)
As opposed to the existing hangar, which has a
simple basic form, the gallery has a dynamic composition, representing the
clusters of cubic houses on the edge of the mountain and creating a sensual
expression that moves from the clusters of the mountain, to the gallery building,
and finally to the Hangar in the public plaza.
The project that renovated Amman’s electricity
hangar and Ras Al-Ain Gallery won the Arab Architects Awards in 2018 for
category focused on adapting historical buildings.
Many artistic and cultural events have found
a home in the Hangar’s inclusive and vibrant public space over the years, such
as exhibitions, events, and fairs. It has been the main exhibition space for
Amman Design Week for three consecutive cycles and also hosted a yearly book
fair.
Various large
industrial structures are becoming vacant and suffering from negligence and
deterioration. The importance of the Hanger is that it succeeded in
transforming that building into a cultural destination that is open for all
types of people in the city, instead of being a burden. Thus, it offers a brilliant example of conserving
the heritage of the city and developing it at the same time.
Read more
Lifestyle



