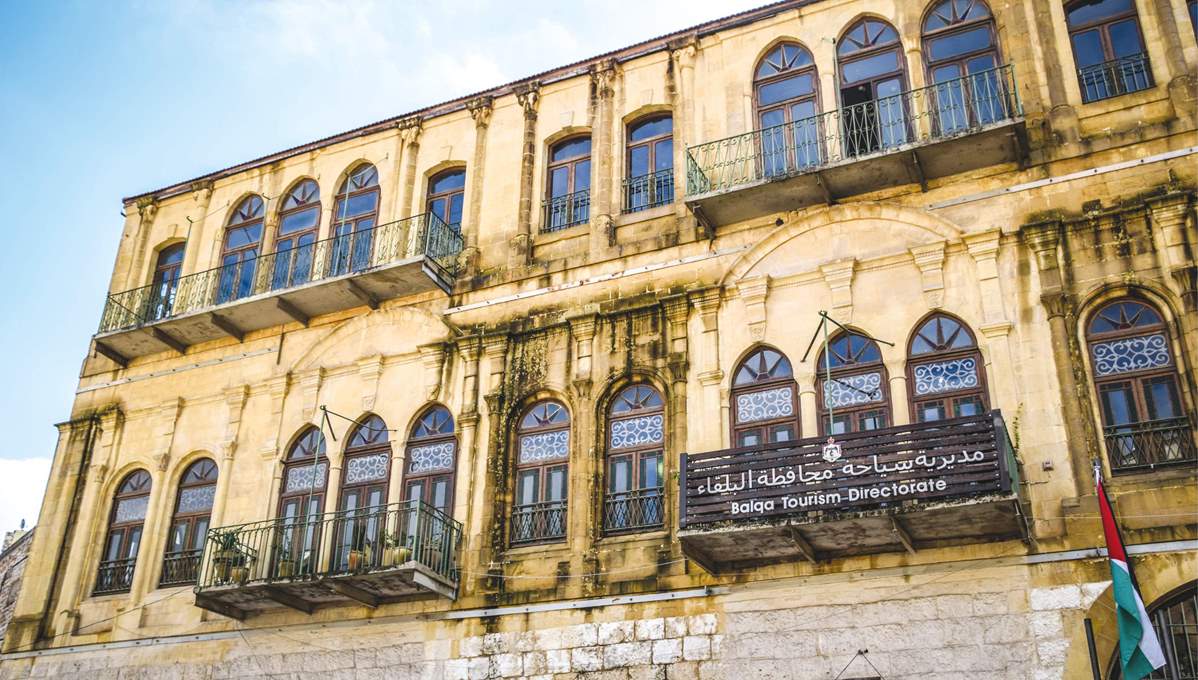To get to know
Salt City, visitors and tourists start their walk at Abu Jaber House, left from the main Ein Plaza. They climb up the stairs passing by a cluster of old houses, to reach the Al-Jada’a viewpoint that overlooks the city, the peak of what is known as Salt heritage trail.
اضافة اعلان
Salt city has a rich history; as human settlements started there thousands of years BC. In the modern era, it was the first city to be established before the establishment of the Jordanian state and was the first Jordanian capital, as it was the political and economic center during the Ottoman rule.
The city was established on a chain of hills giving it a unique urban fabric, where a special relationship formed between the hill and the valley, connected by public stairs. Salt is very famous for its exceptional architectural style in buildings, distinguished by its yellow stone, vaulted ceilings, and arched windows.
The city features more than one thousand examples of heritage houses that represent a golden age of Levantine architecture. These classic houses make it the Jordanian city with the most preserved architectural heritage; the Ministry of Culture nominated the city to enter the
UNESCO world heritage list.
One of the most famous landmarks in Salt, and one of its most prominent architectural models is
Abu Jaber House, also known as the Salt Archeological Museum.
Downtown, near Hammam Street Market and Ein Square, between 1896 and 1905, Nabulsi architect Abdel Rahman Al Aqrour built the most refined house in Salt for Abu Jaber Family, commissioned by Saleh Abu Jaber.
Built via two stages, the ground floor and the first floor were finished by 1896. The ground floor was used for guests and as a storage area, and the first floor was divided into eastern, middle, and western sections. Later on in 1905, the second floor was built and divided the same way as the first floor, with interior courtyards for each section. It became the Abu Jaber living floor, while the first floor was designated for guests.
Abu Jaber’s architectural and aesthetic significance is not only reflected in its exterior structure, yellow stone elevation, and arched windows, but also in its details, such as the floral ornaments on the façade and the interior tiles of the building.
The ground floor consists of different shapes and sizes of stone tiles with geometric and floral ornaments, while the second floor was tiled with Carrara marble. The marble was specially brought from Italy to Haifa port, from Haifa to Daraa through the train, from Dara to Amman through Al Hijaz Railway, and from Amman to Salt on camels’ backs.
The second floor also has unique wall frescoes of rural European houses, in addition to finely detailed oil-colored ceiling frescoes such as the “four seasons”, which is a common type of drawing in the Levant.
The house was inhabited by the Abu Jaber family until 1936. Later on, the family moved to Amman and the house was rented by multiple families. After that, it became a Red Crescent center for a while and a kindergarten afterwards, which may have caused the deterioration of the condition of the painting.
In 2010, the house was opened to the public as the Salt Archeological Museum, as part of the tourism sector development project, funded by the Japanese government. The project included the restoration and rehabilitation of stairs, plazas, and Hammam Street Market, as well as the connection of locations through the Salt heritage trail.
The eventual adaptation of Abu Jaber House into a heritage museum was performed by Turath Architecture & Urban Design Consultants. A minimum number of spatial adjustments were made to rearrange the showrooms and equip them with furniture for display. The ground floor hosts the visiting center, center for studies and a temporary showroom, while the first floor hosts permanent exhibitions of the history and geography of the city. The second floor focuses on the cultural, architectural, and social aspects of the city.
Instead of forcibly shifting shop tenants on the ground floor of the building to craft shops, the consultants avoided gentrification in their adaptation by keeping the various shops as they are, such as grocery stores, vegetable market, and a butcher’s shop.
The typology of this museum can be considered revolutionary in the region because it focused on the recent local heritage, 19th and early 20th century. The project narrates the social and cultural history of everyday life of the people of Salt and gives a voice for the local to speak for themselves.

Read more
Property stories.



