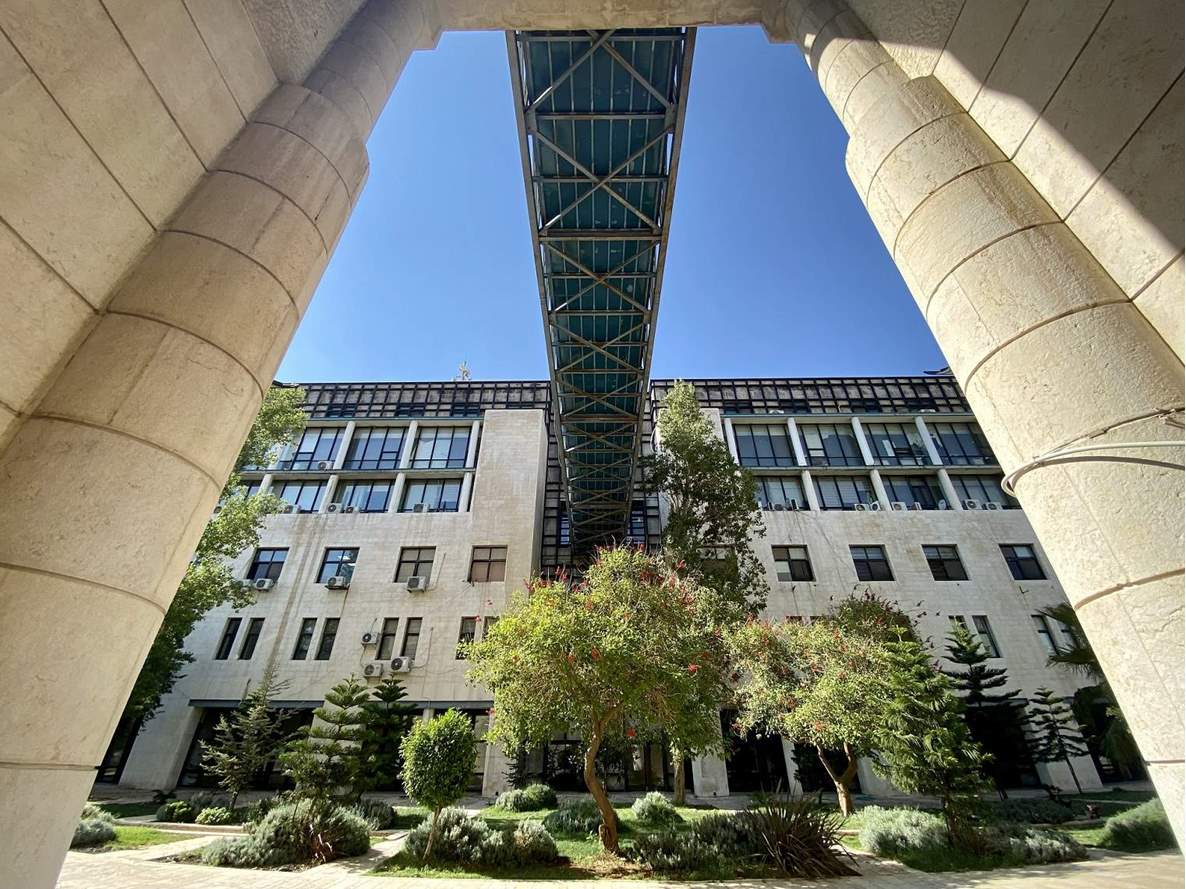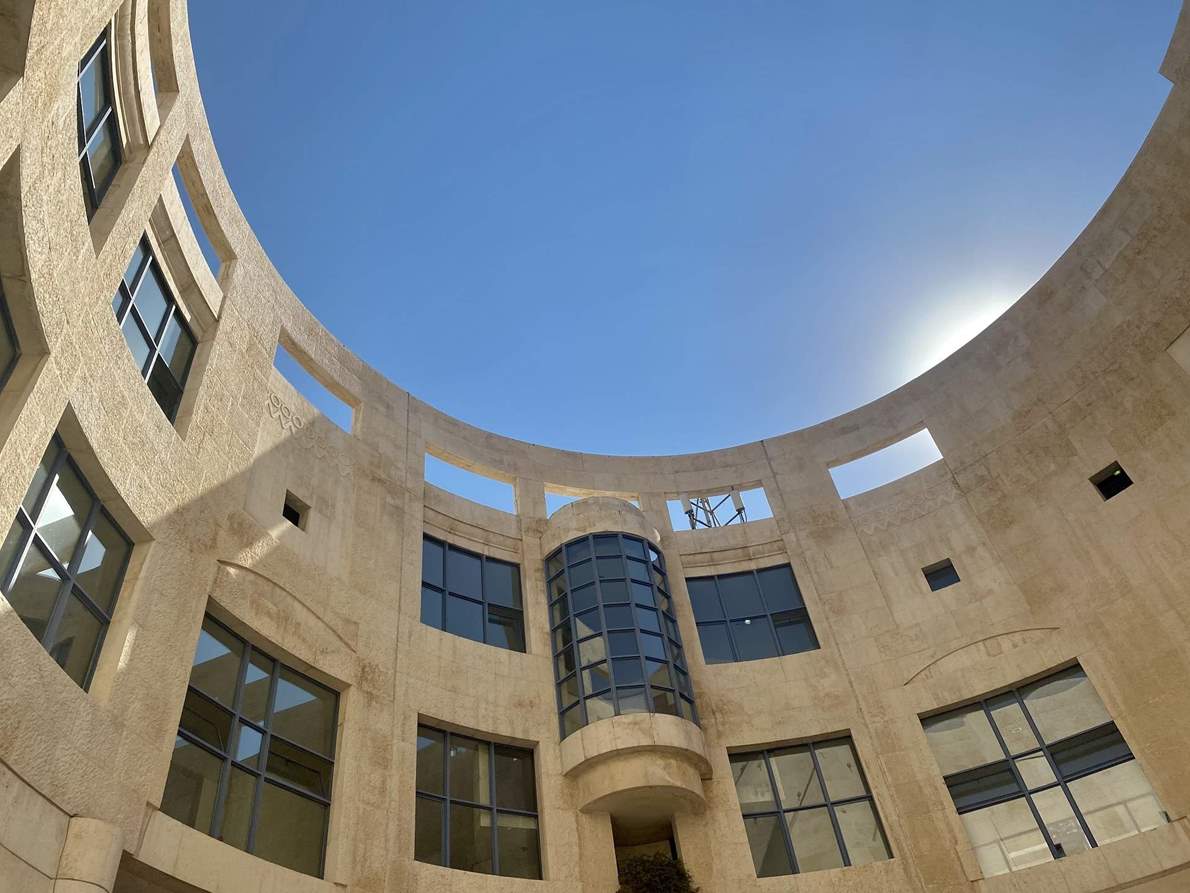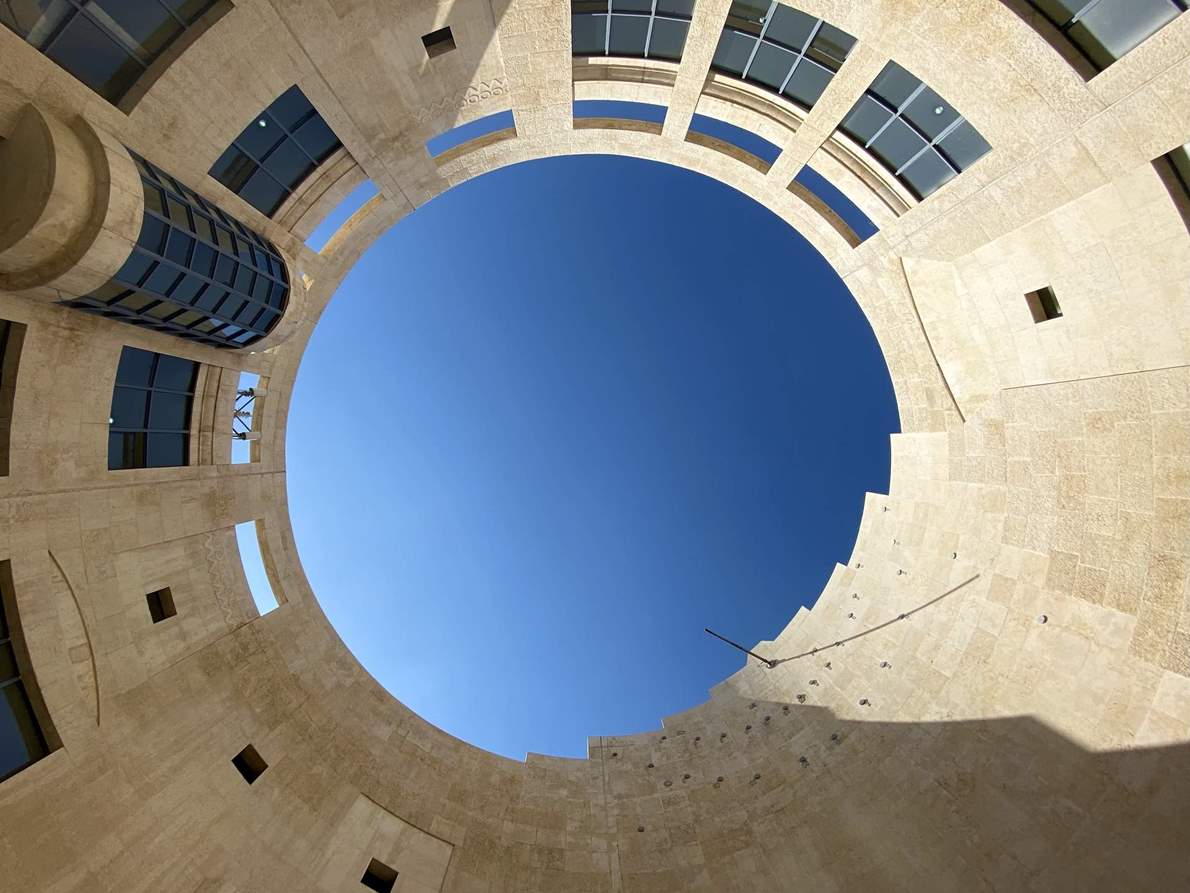AMMAN — Historically, Ras Al-Ain has always been a significant location that
represents the continuous documentation of Amman’s development, and the heart of
the ever-growing city.
اضافة اعلان
 The bridge connecting GAM and the hall at Amman City Hall. The complex’s architects attempted to bridge the divide between residents and the government. (Photos: Nayrouz Ali/Jordan News)
The bridge connecting GAM and the hall at Amman City Hall. The complex’s architects attempted to bridge the divide between residents and the government. (Photos: Nayrouz Ali/Jordan News)
In the 1990s and the early 2000s, the Greater Amman Municipality worked on an
urban development plan to transform Ras Al-Ain into a public urban space, Ras
Al-Ain Park, which includes public and governmental buildings inside the strip,
a national museum, cultural center, mosque, offices for GAM employees, and the
City Hall.
 A photo collection of Amman City Hall’s various
architectural features. The complex’s architects attempted to bridge the
divide between residents and municipal government. (Photos: Nayrouz Ali/Jordan News)
A photo collection of Amman City Hall’s various
architectural features. The complex’s architects attempted to bridge the
divide between residents and municipal government. (Photos: Nayrouz Ali/Jordan News)
Two of Jordan’s most
renowned architects, Jafar Tukan and Rasem Badran, were both commissioned to
work together on designing and supervising the construction of Amman City Hall.
 A photo collection of Amman City Hall’s various
architectural features. The complex’s architects attempted to the bridge the
divide between residents and municipal government. (Photos: Nayrouz Ali/Jordan News)
A photo collection of Amman City Hall’s various
architectural features. The complex’s architects attempted to the bridge the
divide between residents and municipal government. (Photos: Nayrouz Ali/Jordan News)
In 1994, the building’s design process started. Construction was completed in
November 1996 at the cost of $7,000,000 for the 8,650sq.m area.
It was very
crucial to take into consideration the different aspects of the project, the
historical sensibility of the location, the formal function of the building,
and most importantly the relationship between the public and the government.
The design has a modern architectural language and uses pure geometrical shapes
and forms. The building’s footprint is a square divided into four quadrants centered on a carved circle that works as a central
court, while what is left in the square is the building.
The four quadrants are separated by wide corridors on the ground floor that
connect the circular court with the outside of the building, allowing people to
pass through the hall from all directions with views Amman’s magnificent hills.
The experience of walking through this governmental building without actually
having to go inside succeeded in giving people a sense of ownership of the
place and reducing the gap in the relationship between the citizen and the
authority.
These four parts connect the upper floors with glass corridors, allowing for
visual connectivity and the people inside the building to see the people
walking through the circular court.
In the building’s upper floors is the mayor’s office, municipal council
chambers, meeting rooms, staff offices, and auditorium, while the ground floor
holds public spaces including a café, reception on the northern western
quadrant, and an exhibition area that today houses permanent exhibition called
“View Amman Exhibit.”
The circular court contains a sundial that roots the building in the
past.
The upper two floors sit on a pattern of circular columns connected with
rounded arches and glass walls behind that cover the exhibition halls,
providing transparency and an interesting contrast to the stone.
The building’s historical and local influence is expressed throughout by using
local stone from Ajloun that is larger and thicker than the stone typically
used for buildings throughout the city.
The second floor houses the eastern southern quadrant of the mayor’s office,
with a terrace on the building’s corner with a view of Amman’s center.
The Greater Amman Municipality offices were built a few years later on the
northern side of City Hall and now they’re both connected through a glass
bridge on the first floor.
The eastern part of City Hall was designed to be a public plaza and a part of
Ras Al-Ain strip to ensure people can continuously move through the complex’s
courtyard, while enjoying the playful shadows and light cast by the
architectural elements.
Amman
City Hall is not only an elegant edifice with neat-looking architecture but
also an attempt to shorten the distance between the general public and their
perception of authority and power.
Read more Lifestyle



